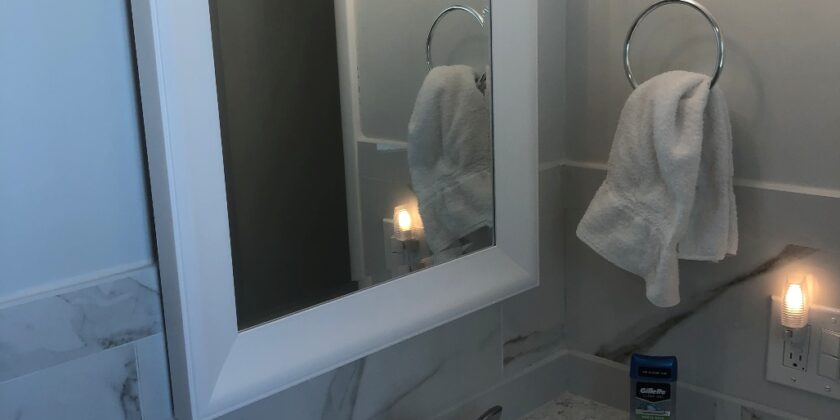Bathroom Remodel – Small Space Design
Most homes were designed with tiny bathrooms that seemed like an afterthought rather than a fully-planned room. The most common size is an 8-foot by 5-foot room that squeezes in the tub, toilet, and sink, not leaving a lot of space to move around. A small space design might be what you need to enhance that bathroom remodeling project. A proper Bath Design And Installation plan can improve functionality and even increase your home’s value.If you are considering a small bathroom remodel, Gerome's design team offers a few perspective's to consider: Bath Remodeling Without Rearranging There are many ways to…
